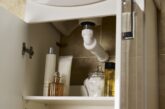Creating a fully waterproof floor level entry shower is easy with the Marmox system.
The company’s Multi-board is extremely lightweight, versatile, easy to cut and install, without the need for any special tools, or for additional tanking, using sealants, matting or coatings. The foam core combined with the polymer modified cementitious layers added to the board’s surface creates a substrate that is rigid, flat, watertight, and ready to tile.
![]() The tiled floor in shower areas must be adequately sloped to allow for effective drainage. This is easily achieved using the company’s pre-fabricated Showerlays, which provide a purpose-made tileable sloping base for a shower area on either a wooden or concrete floor.
The tiled floor in shower areas must be adequately sloped to allow for effective drainage. This is easily achieved using the company’s pre-fabricated Showerlays, which provide a purpose-made tileable sloping base for a shower area on either a wooden or concrete floor.
The latest addition to the range is Showerlay 360 a low-level shower base constructed with a built in fall to drain position, which offers even more flexibility for installers. Showerlay 360 comes complete with a new revolutionary drain, which swivels through 360 degrees to allow the outlet pipe to be fitted horizontally, vertically or at any angle in between.
Each Showerlay is supplied complete with its own specially designed drain. Available in a range of sizes, there are two attractive design options, offering linear or square drainage. The 40mm thick version complete with a stylish brushed stainless steel linear channel drain, whilst the 20/24mm thick versions are fitted with a square brushed stainless steel drain available with central or offset locations.
All versions feature a compact drain just 80mm deep with a 50mm water seal. The gully can be adjusted to change the position of the outlet pipe, with an achievable flow rate of 30 to 50 litres per minute, dependent on the final angle chosen for the outlet pipe. Both the square and linear drain types feature a height adjustable drain grate, which is able to adjust to the thickness of the tiles.
Fixing onto a wooden floor
To create a floor level entry shower onto a timber floor follow the guidelines below. The Showerlay needs to be fully supported and can be laid either onto the existing flooring or lowered to joist level. If lowering, a ‘lowered floor’ of ![]() 18mm plywood/chipboard/OSB should be installed between the joists.
18mm plywood/chipboard/OSB should be installed between the joists.
1) Cut out a hole 130 to 150mm diameter where the drain is to be positioned.
2) Adjust the drain to the desired angle and solvent weld to a BS40mm pipe
3) Fix the Showerlay onto the timber with a continuous bed of cement-based tile adhesive.
4) The rubber sealing ring of the drain is pulled up tight against the underside of the Showerlay by screwing in the
flange. This is screwed through the drain frame and tightened with the red ‘key.’
5) “Tank” the joints with Marmox self adhesive waterproof tape
6) Square Drain version: Twist the drain frame around to align the height of the grate with the height of the tiles. Stabilise the drain frame from underneath by packing it with tile adhesive when commencing the tiling.
Additional spacers are available to raise the height further.Linear Drain version: Adjust the height of the drain cover by adding spacers underneath the channel body.
7) There is no need to prime the unit, simply tile with cement-based tile adhesive. If tiles are greater than 10cm, they should be cut along the lines from the Showerlay’s corners to the corners of the drain.
For further information on Marmox click here.








