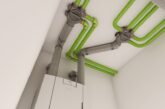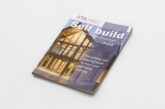The SureCav25 cavity backing system is used to form a consistent 25mm clear cavity width in new masonry or timber frame constructed cavity walls of domestic and non-domestic buildings and is fully BBA certified.
SureCav25 is a 25mm deep version of the popular SureCav50 Cavity Spacer Backing Board. It is a moulded, 100 per cent recycled, polypropylene panel with spacer protrusions, forming a 25mm clear cavity and providing the perfect backing board for the stone, slate, brick and flint outer leaf.
This cavity protection system ensures clean and moisture free cavities with either timber frame or traditional construction.
The panel size is 1,200mm (L) x 450mm (H) x 25mm deep. These dimensions allow for more room in the cavity for insulation, thus enhancing the thermal performance of the building envelope.
The panels hold the insulation firmly against the inner leaf, enabling it to work to its full efficiency. This brings an immediate reduction in heat loss, noise levels and energy costs, meaning less energy required from the power stations that burn fossil fuels to produce electricity.
![]() Reduction in condensation and moisture build-up gives a warmer home. It is to your advantage to install the maximum width of insulation possible to achieve the lowest U-values. Installing SureCav25 guarantees a clean and moisture-free cavity.
Reduction in condensation and moisture build-up gives a warmer home. It is to your advantage to install the maximum width of insulation possible to achieve the lowest U-values. Installing SureCav25 guarantees a clean and moisture-free cavity.
It is our experience that a clear section of the cavity should always be present in the construction of the walls.
The 25mm air gap between the outer layer of masonry and the insulation, coupled with the moisture beating design of the SureCav25 panels, will prevent any water penetration. As far as fixing is concerned, wall ties are used, as standard, vertically every 450mm mortar course.
Helical ties are most useful where additional support is required between courses, and can be fixed through the flat face of the sheet. For timber frame, it is recommended that sealing washers are screwed into the back of the pods, with or without additional timber frame ties to hold the system in place prior to the construction of the outer masonry leaf.
As the product allows for more room in the cavity for insulation, it enhances the thermal performance of the wall. Where heat conservation is the prime concern, by maintaining the original internal and external dimensions of the property, SureCav25 will release an additional 25mm in the cavity that can be used for extra insulation.
![]() The example shows how a 100mm overall cavity width, comprising 75mm board insulation and a 25mm clear cavity using SureCav25, can achieve U-Values as low as 0.18 W/m²K. Alternatively, a 125mm overall cavity width, comprising 100mm board insulation and a 25mm clear cavity, can achieve U-Values as low as 0.15 W/m²K.
The example shows how a 100mm overall cavity width, comprising 75mm board insulation and a 25mm clear cavity using SureCav25, can achieve U-Values as low as 0.18 W/m²K. Alternatively, a 125mm overall cavity width, comprising 100mm board insulation and a 25mm clear cavity, can achieve U-Values as low as 0.15 W/m²K.
A reduction in wall thickness of 25mm will increase the internal dimensions of the property by 50mm in each direction and result in an average of 1.25 per cent increased floor space. Already an additional 5 per cent floor space will have been gained by removing the need for 100mm concrete backing blocks.
This can rise to upwards of 6 per cent additional floor-space in cases where random stone is used in very severe weather zones. With just a 1.25 per cent gain this is equivalent to the floor space of 1 extra house on an 80 house site!
Clean Cavities
We are often asked how it is possible to maintain clean cavities with just a 25mm air gap. In the past, it would have been impossible to build with such a narrow clear cavity.
However the 25mm air gap maintains a uniform, protected clear cavity that is absolutely free from mortar or moisture contamination. The interlocking panels, properly connected with the joining strips, form a complete barrier as the outer leaf is constructed. As the outer masonry leaf is built, there is no way for the mortar to penetrate the panels.
The image illustrates well the positioning of the cavity tray and how the insulation is cut to produce its maximum effectiveness. In this case, by not immediately backfilling the void behind the stone, more area of stone can be built without the danger of the wall bellying out of true. Once the mortar has cured, then the backfilling can proceed as normal.
Protection against wind-driven rain
The trend being experienced towards wetter weather in the UK means greater consideration has to be given to protecting the building envelope against water penetration – especially in severe exposure zones. SureCav25 protects against the damaging effects of wind-driven rain.
Over the course of a prolonged exposure, the external masonry leaf will become saturated with water, which will much more likely be able to breach the cavity. This build-up of moisture often results in mould, mildew and condensation.
Damage readily occurs to wall-ties, insulation, wall plates and even the timber-frame and installed joinery.
You will notice in the photo, the “wall of plastic” provided by the SureCav25 panels will prevent water ingress from wind-driven rain when building external wall with any recognised masonry finish.
A moisture and mortar-free 25mm clear cavity will be maintained that is easily ventilated. The unique shape of the pods ensures that if any moisture should be present, it is always directed to the outer leaf.








