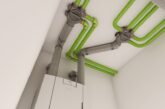
As the UK’s climate warms up, many British homes are struggling with overheating. It’s expected that by the mid-2030s, up to 90% of Britain’s housing stock could be affected. The good news for contractors, argues Knauf Insulation, is that this will drive demand for retrofits.
It may be tempting for some homeowners to resort to mechanical cooling measures first, but these systems will operate most efficiently in a building that has a thermally efficient fabric and uses passive cooling measures. The most effective retrofit projects deal with the building performance as a whole, ensuring the building is well-insulated, has adequate ventilation and minimises solar gain.

Why not just install cooling?
Air conditioning (AC), heat pumps with a reverse feature and Mechanical Ventilation with Heat Recovery (MVHR) systems, can all provide mechanical cooling, using energy to reduce the temperature inside a home. But it’s worth considering the drawbacks and how to maximise the efficiency of these systems before installing them.
Firstly, as with heating systems, power failure or breakdown can be costly and cause discomfort. Affordability is another concern – running these systems will mean occupants are paying to regulate the temperature of their home year-round at a time when energy costs are rising. Mechanical cooling also increases carbon emissions, and some systems may even produce ‘pollutant heat’, warming neighbouring homes that could also be struggling with overheating.
Mechanical cooling can have its place in helping homes maintain a comfortable temperature, but it’s best to take a ‘fabric first’ approach. This means improving the thermal efficiency of the building and installing passive cooling measures first to ensure that mechanical cooling systems require less energy to run and work more effectively.

Fabric first
Improved insulation and airtightness standards are sometimes pointed to as the cause of overheating in newer homes, but the truth is that a thermally efficient building fabric works to keep the heat out, provided it is coupled with adequate ventilation and other passive cooling measures. In the winter, insulation keeps the heat in; in the summer, it keeps it out.
The thermal envelope needs to be continuous and airtight to minimise thermal bridging – the same paths that let heat escape in the winter can let unwelcome heat enter the building in the warmer seasons. For example, loft insulation is often not pushed into the eaves of the roof to join the top of the wall insulation, creating a thermal bridge where heat is lost in the winter and gained in the summer.
Unless the customer wants a complete retrofit of the building fabric, insulating different elements can be prioritised based on cost-effectiveness. Adding, topping up or remediating loft insulation will always have a high impact relative to the cost and simplicity of the job. By contrast, insulating the suspended timber floors of a property is beneficial, but will make less of a difference as the ground tends to remain cool.
Hot water tank and pipe insulation can also help to reduce overheating, ensuring that internal heat gain is minimised, particularly in older homes.

Ventilation
Ventilation is critical to tackling overheating and becomes even more crucial in properties with improved airtightness and insulation. A combination of background and purge ventilation will help to control the internal temperature and improve air quality as an added benefit.
Background ventilation can be provided through wall and trickle vents. The stack effect can be taken advantage of by provided a way for warm, buoyant air to vent from the top of the building while cold air is drawn in through the bottom.
Purge ventilation typically refers to windows that can be opened to quickly allow large amounts of warm air to escape. It’s important to consider how easy this is to do for occupants – an opening could look good on paper but be impractical to use. For example, a Velux window that’s difficult to access may not be used in practice. MVHR systems also need an effective summer bypass to avoid supplying warm air into the property.
Solar gain
Also known as the greenhouse effect, heat radiation from the sun will travel through windows or other glazed areas and become trapped in a building. The glazing area of the building, from windows to conservatories, needs to be considered as a proportion of the solar-exposed faces of the building – those facing West, South and East, to understand the risk level.
External shading is an effective way to mitigate solar gain. For example, strategically planted deciduous trees can block unwanted summer sunlight while allowing it to pass through the dead branches in the winter. Fins, louvres, overhangs and even solar PV arrays can be used to provide further shading over glazed areas. Controllable shading from shutters is another option and has the added advantage of letting occupants respond actively to overheating.
Nailing the basics
Contractors that can perform effective overheating retrofits will be in increasing demand over the coming years. The best advice you can give to your customers is to take a ‘fabric first’ approach. Make sure the property is well insulated, adequately ventilated, and uses strategic shading, before installing mechanical solutions.
For further information on Knauf Insulation click here







