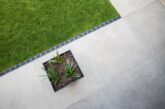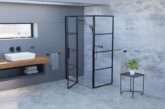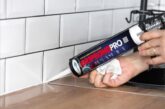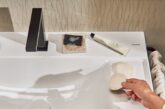
What do you need to know about successfully installing a wetroom? Shaun Hunt, pictured below, from leading UK wetroom manufacturer Impey, answers your questions.

Q: Why are wetrooms so popular?
A: Many property owners consider a wetroom the ultimate example of practical and customisable showering space. The combination of a waterproofed open showering area with level access floor and built in drainage has catapulted the sleek and stylish modern wetroom into mainstream popularity; ideal for a variety of design requirements and budgets.
Wetrooms are versatile showering solutions which can fit virtually any size or space, and are compatible with almost any kind of bathroom layout. Other popular reasons for wetroom specification include ease of cleaning, simple maintenance requirements and adaptability for accessible showering.
Q: How are wetroom floors created?
A: The basis of an effective wetroom installation is the floor former (sometimes called the tray or dec), which creates an ideal gradient for water drainage.
A wetroom floor former must have a 1:40 gradient, which equates to a 25mm drop for every metre of pipework. The gradient is created either by installing a prefabricated wetroom dec with in-built drainage or by using a screed template system. Floor formers are a direct replacement for floorboards, measuring 22mm deep to sit flush with the existing floor.
Once installed a floor former becomes part of the fabric of the property’s construction and is hidden from view underneath waterproofing and tiles or vinyl floor.

Q: What is the simplest wetroom floor solution to install?
A: Floor formers are available in many sizes to suit all bathrooms, and some are trimmable with capability to be cut down to suit a room layout. Floor formers showcase different styles of drain top from small square styles, to the increasingly popular linear versions with contemporary drain tops.
A floor former which can be placed straight onto joists will offer the simplest installation. Opt for a strong, lightweight floor former with a robust construction. For challenging installs choose a floor former with rotating drain plate to avoid underfloor obstructions and reduce installation time and costs. Our Aqua-Dec EasyFit, is a popular choice with a patented drain plate design which rotates by 360 degrees to circumvent joists or existing pipework.

Q: Can I install a wetroom on a concrete floor?
A: Yes. For installation into a new concrete floor, opt for a screed template. A click-together matrix can be shaped for each wetroom, giving the best gradient for drainage to eliminate water pooling. Once the desired formation is achieved, the template is filled with screed.
If you are installing a wetroom onto an existing concrete floor, the best option is a prefabricated floor former. Once the floor former is chosen, a section of concrete is removed which allows it to sit flush with the floor.

Q: Do wetrooms leak?
A: No, not when installed properly. Starting with pipework, as a brand we insist that all connections are solvent welded, because rubber seals on compression fittings can degrade over time, leading to leaks.
Next, the creation of a watertight barrier for the wetroom guarantees peace of mind for you and the property owner.
We recommend that the wetroom space, (floors and walls), are waterproofed to safeguard against leakage issues. There are many waterproofing solutions on the market including Impey’s market-leading WaterGuard, a 1mm thick, flexible tanking membrane, provided on a roll for easy application.
Installers opt for this sheet membrane as it significantly reduces install time due to no curing time required. Other properties include a butyl rubber coated self-adhesive layer with a polypropylene surface as ideal for tile adhesive. It is also a highly elastic tanking membrane with excellent 10mm decoupling properties, which eliminates the need for a separate de-coupler.
Lastly, look out for waterproofing products which offer a ‘Lifetime Watertight Guarantee,’ which will last for the lifespan of the tiles you’ve used.

Q: Is underfloor heating necessary?
A: It’s a matter of choice for the property owner.
Underfloor heating is energy efficient. Because it runs at a lower temperature it can save money on bills and help to create a more sustainable environment.
Practically, underfloor heating takes the chill off a tiled floor, making the experience of using a wetroom more enjoyable and luxurious.
We encourage the underfloor heating to be placed within the wetroom area, so that after showering, it will dry out standing water as well as grouting, reducing instances of mould and providing longevity.
Lastly, choose underfloor heating which is pre-spaced on self-adhesive mesh backing, which will offer quick and easy installation.
Q: Is wetroom installation training available?
A: Yes! We offer monthly ‘We Are Wetrooms’ free online wetroom installation courses which are ideal for beginners or installers wanting to update their knowledge. The sessions combine pre-recorded installation videos with live Q&A opportunities. Check out dates or sign up at Wetroom installation training. A course for Installers of wetrooms and level access showers spaces | Impey, The UK’s market-leading wetroom brand (impeyshowers.com).
Installer resources are available from Impey 24/7. For more information go visit For Installers | Impey, The UK’s market-leading wetroom brand (impeyshowers.com).







