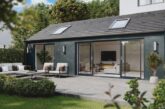
As energy costs continue to rise, Passivhaus construction provides a promising solution
Only 3% of England’s houses are highly energy-efficient: Why aren’t developers embracing sustainable construction standards?
Data analysed by ventilation solutions provider Airflow has found that only 3% of England’s houses have an EPC rating of A or B, i.e. they are very energy efficient. This represents a rise of only 0.3% compared to the previous year, and just 2% in the last five years.
Faced with net-zero targets in an ongoing energy crisis, the UK housing supply needs transformation. Passivhaus, the “gold standard” for energy efficient construction, emerges as a necessary solution. However, Passivhaus Trust estimates that only 1% of new homes are built to Passivhaus standards.
The findings are revealed in their latest report, ‘Is Passivhaus achievable in the UK?,’ which explores the need for sustainable building standards in the UK, as well as the barriers to adopting these.
Beyond government targets, the human impact of energy inefficiency is profound—a third of people in the UK find it difficult to pay their energy bills, highlighting the critical need for sustainable, cost-effective housing solutions.
Despite the obvious benefits, what barriers prevent widespread adoption of this promising sustainable construction standard?
The lack of interest in Passivhaus is due to several factors, including:
- Higher upfront construction costs
- Lack of expertise in Passivhaus design and construction
- Perceived complexity of meeting Passivhaus standards
- Absence of policy incentives
It is true that the upfront investment for a passive house is higher than for a traditional build, by around 8%. Passivhaus Trust also indicates that by ‘considering further development of skills, expertise and supply chain maturity… extra costs could come down to around 4%.’ The construction of a standard three-bedroom semi-detached house costs approximately £133,000, according to The Housing Forum. Meeting Passivhaus standards would add between £5,320 and £10,640 to this project.
The Housing Forum also estimates that a typical two-bedroom high-rise flat would be £225,000, meaning the additional cost of implementing Passivhaus standards would range from around £9,000 to £18,000.
However, whilst there is an additional cost, long-term energy and maintenance savings narrow—and often outweigh—the initial cost gap.
Debunking passive house myths
In light of the barriers identified, Alan Siggins, Managing Director of Passivhaus Trust member Airflow, has responded to some of the most frequently raised myths surrounding Passivhaus.
Passivhaus is more expensive than a traditional new-build
“It’s true that Passivhaus buildings typically have higher upfront construction costs than traditional new builds, however this difference can vary and the cost of projects has reduced over the years. Passivhaus Trust, which certifies passive house buildings in the UK, suggests that best practice costs were around 8% higher than similar non-Passivhaus projects in 2018. As Passivhaus design becomes more mainstream, we expect the cost to continue decreasing, as the industry gains more experience and the necessary materials and technologies become more widely available.”
All elements of the building must be Passive House Certified products
“No, not all components of a Passivhaus building need to be certified Passivhaus products. Only the MVHR unit needs to be Passive House Certified. Passivhaus focuses on the overall performance of the building, rather than requiring the use of specific certified products.”
You can’t retrofit Passivhaus
“Yes, it is possible to retrofit existing buildings to meet the Passivhaus standard, but it is challenging. Since passive house principles are harder to achieve in existing properties, the Passivhaus Trust developed the EnerPHit standard. The criteria for EnerPHit are more relaxed than those for Passivhaus, but meeting this standard still means that the building will likely outperform new builds for comfort and energy use.”
Passivhaus is just about airtightness
“No, Passivhaus is not just about airtightness, although it is a key component. The Passivhaus standard encompasses a holistic approach to building design, incorporating strategies such as high-performance insulation, optimised window and door placement and MVHR. Air tightness is a part of this approach, as it allows the building to maintain indoor temperatures and air quality while minimising energy loss. However, there’s much more to it than that.”
While full Passivhaus certification isn’t always achievable, its principles, such as improved insulation, airtightness, and ventilation, can still be widely applied. These approaches, while they may not meet exact Passivhaus performance thresholds, can still deliver substantial energy savings and enhanced occupant comfort and health.







