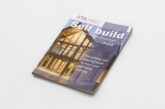
James Scott, managing director of Scotts Timber Engineering, explores the benefits and details of why you should consider trussed rafters on your next project.
Trussed rafters, also known as roof trusses, have been a popular choice for the structural framework of roofs since their introduction to the UK in the 1960s.
Traditionally, builders constructed roofs by cutting and fitting each piece on-site. Following the Second World War, various prefabricated trusses were developed, with the intermediate rafters and purlins cut and fitted on-site. But it wasn’t until the 1960s that the term “trussed rafter” was coined.
Made up of prefabricated timber structural components joined together using punched metal plate connectors, today’s trussed rafters have emerged as a transformative solution for many builders, allowing them to enjoy the benefits of so-called ‘modern methods of construction’ (MMC) on all sorts of new build and conversion projects.
In fact, you’ll see these products on a wide range of buildings, from individual new homes to large care homes and commercial projects, and heritage conversion jobs too. Trussed rafter roofs are suitable for all building types – timber frame, steel or masonry. It is estimated that there are about 60 million trussed rafters in service in the UK today. But, despite their popularity, there are also many misunderstandings.

Mass-manufactured, but also still bespoke
In the Government’s definitions of modern methods of construction (MMC), timber roof trusses (and spandrel panels) are classed as category 3 MMC: ‘Pre-Manufacturing – Non-systemised structural components’. They are highly engineered products manufactured in factory-controlled conditions to high production standards.
So, like other forms of MMC, they bring many benefits to the builder, in terms of speed of construction, reduced labour costs, reduced wastage and improved quality and thermal performance. Indeed, using timber trussed rafters is an easy and low-risk way for any builder to test for themselves the efficiency and quality claims made for MMC overall.
But while they may be manufactured in huge numbers in factories across the UK, it’s also important to understand that every project is different, and every trussed rafter design solution is unique.
Pitched roofs can account for 40% of the facade of a building and play a crucial role in creating the right look for a property. Therefore, it’s essential to ensure that the right design solution comes as part of the package. Always use a timber engineering supplier with a strong design team and work with them to achieve the optimum roofscape design that enhances your build and reduces the need for costly structural steels.

Standardised, but also available in many styles
Trusses are obviously designed to distribute roof loads and provide stability, using the inherent strength of triangles to resist forces. The traditional triangular shape disperses external loads along the members, preventing excessive bending or twisting, efficiently bearing the weight of the roof covering and transferring it to the load-bearing walls. This design allows trusses to achieve a high strength-to-weight ratio, making them very efficient and cost-effective structural solutions in housebuilding and construction.
In the UK, the most common trussed rafter design for housing is the fink truss, also known as the W truss or the M truss. Its design consists of diagonal members in tension and vertical members in compression. It is characterised by its typical W-shaped pattern, which helps distribute the load evenly across the structure.
But there are many other styles of truss that are also becoming very popular, including attic trusses – also known as Room in Roof trusses – which are designed to create additional living or storage space within the roof area of a building.
There are also many types of feature trusses, also referred to as decorative trusses or exposed trusses, which can be intentionally left visible as architectural features. Feature trusses can be customised with unique designs, finishes or embellishments to create eye-catching focal points in both interior and exterior settings.

Safe and easy to build with, but always use an expert supplier
Trussed rafters offer a fast and efficient method of forming roofs, allowing just-in-time delivery to the site. This means the risk of damage to the components is reduced, and on-site construction costs are saved. Installation is also usually very straightforward and speedy – but as with any working at height or handling of large structural components, expert guidance should always be taken on how to safely store the trusses and how to correctly brace them.
When looking for a supplier of trussed rafters, consider factors like pricing, lead times, delivery options, and after-sales support. Look for companies like Scotts Timber Engineering that are well-established and with a strong reputation in the timber engineering industry. Always choose a member of the Trussed Rafter Association (TRA), which is the leading authority on the trussed rafter and metal web joist sector in the UK and Ireland. An essential construction checklist is provided by the TRA to help builders with installation.
For advice on how to get the best quote for trussed rafters, go to 7 ways to guarantee you receive the best timber roof truss quote (scottste.co.uk).
To find out more about the Trussed Rafter Association and the range of technical advice it provides visit Technical advice on trussed rafters | TRA.







