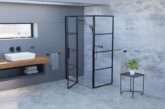
Jo Edwards, Channel Director – Residential and Trade at Ideal Standard, provides some expert advice on bathrooms in tight space
Tradespeople are set for a busy year thanks to sky high demand and a push to meet government targets. However, with increasing urban populations and high land prices, it means there will also be pressure to build houses with smaller footprints.
This is no small undertaking for developers, for whom the challenge will be meeting buyers’ expectations for both aesthetics and functionality with less space to work with. Nowhere is a space-saving design more impactful than in high-traffic areas like the bathrooms that book-end the daily routine.
Developers and tradespeople have plenty of options to achieve this, purpose-built collections from manufacturers provide smart solutions and compact products that still hit buying trends and add value to properties but do so in a smaller package and with hassle-free installation – which can be key for those working to tight budgets and timelines.

Smaller and smarter
One of the reasons that collections specifically designed for smaller bathrooms are so valuable is precisely because of the important role that bathrooms play in the home, and the added value they bring to properties. With this in mind, manufacturers have put all of their design and engineering experience into coming up with clever solutions that tick all of the boxes without intruding on the user experience in order make to the most of every square centimetre.
Wall-hanging units are a developer’s best friend when it comes to finding that little bit of extra room that makes an en-suite or downstairs loo feel bigger. And it’s not just WCs; basins, furniture and even storage units can be mounted on the wall to ensure they take up as little floor space as possible. The fact that these units make the bathroom easier to clean by keeping floor space unobstructed is an added bonus that won’t go unnoticed by buyers.
There are a number of clever specifying decisions like using wall-hanging units that might not produce much more usable space, but are effective at making bathrooms feel more spacious. Ultra-thin shower trays are another. In this case, it’s about creating the perception of more available floor space by limiting the visible transition between the shower and the rest of the bathroom. Ideal Standard’s Ultra Flat S is an example of how moving away from the traditional chrome or plastic trays that many consumers are used to creates the illusion of there being more floor space. These shower trays also offer advantages at the installation stage – they’re available in multiple sizes and can be cut to fit specific designs.
It pays for developers and installers to get to know manufacturer’s space-saving collections in detail, because they often contain diverse solutions that fit a range of different products. The i.life S range is Ideal Standard’s answer – it contains short-projection WCs intended to free up floor space and soft square shapes in basins that stick close to the walls. Combined basins and vanity units as well as mirrors hiding storage are another common fixture of collections such as i.life S. These are perfect for freeing up space, but they also cross a couple of items off the list at once for specifiers and installers. Manufacturers have also created specifying guides as companions to their space-saving collections, and these can be the perfect inspiration boost when it comes to taking full advantage of these solutions and seeing products in situ.

Becoming an expert in one manufacturer’s space-saving can also smooth the process when it comes to creating consistency across bathrooms, as well as reducing the number of processes that installers have to get to grips with. Developers won’t need to be told the value of streamlining the installation process on projects of all scales.
Hidden brilliance
Behind-the-wall technology allows designers to free up more floor space than ever before. By moving toilet cisterns and basin frames behind the wall, it’s possible to create a minimalist aesthetic in the smallest of bathrooms. It’s no surprise that they’re proving popular in new build homes, or that manufacturers have noticed this and are now making it easier than ever for installers and developers to access the benefits of behind-the-wall systems.

Ideal Standard’s ProSys system is one example that comes in a variety of depths and heights and is designed to fit underneath windows or to be combined with furniture, meaning there are no limits to where it can be deployed. The latest systems also come with cutting-edge water-saving technology, another benefit that will make a difference with potential buyers who are equally concerned with performance and style.
Ultimately, however, there is no one-size-fits-all solution, even in small bathrooms. While a space-saving collection might make sense in one area, there could be space elsewhere for a more design-led piece. In these situations, developers shouldn’t be forced to sacrifice the potential to add value for the sake of saving space somewhere else, and manufacturers have been working to ensure that they don’t have to. The Singular™ philosophy from Ideal Standard guarantees complete compatibility across the whole product portfolio, meaning different collections can be combined to find the perfect balance.
Small and mighty
Even as smaller footprints put the squeeze on residential bathrooms, there’s no reason that they can’t still look the part and do the job. A few smart specifying decisions, purpose-built products, and a real focus on the installation are a recipe for making space in bathrooms of all sizes.
For further information on Ideal Standard visit Ideal Standard | Bathroom Solutions | Bathroom Supplies and More.







