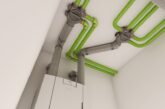
What are the ventilation requirements for cold and warm pitched roofs? Hambleside Danelaw explains.
Stopping condensation and moisture from developing in pitched roofing is imperative when seeking to prevent mould and damp. Approved Document C2 states that “Roofing can be designed to protect a building from precipitation either by holding the precipitation at the face of the roof or by stopping it from penetrating the back of the roofing system” (6.3). Approved Document C2 also requires that roofs be designed and built so that their thermal and structural performance are not negatively affected by interstitial condensation. Condensation can be formed through improper ventilation and insulation.
Depending on where insulation is installed, the building could have a warm or cold roof. Insulation positioned closely above, between or below the rafters forms a ‘warm’ or ‘hybrid’ roof, whereas insulation installed horizontally at ceiling level will create a cold roof.
The modern building is designed to keep warm air in, with standard features such as double glazing and thicker insulation meaning that heat retention and energy efficiency are prioritised. This results in a variance of air temperatures and pressures.
Tumble-dryers, kettles, and even breathing, adds to the water vapour in the air, also increasing the vapour pressure. The warmer the air, the greater capacity there is to contain moisture. Gaps leading to the loft space, whether in the form of light fittings or hatches allow this warm air to reach the cold surface under the roof, resulting in condensation. Condensation can damage timber rafters and cause damp and mould to develop.
Cold Roof Insulation Requirements
In a cold roof design, generally internal roof moisture needs to be allowed to exit the building, otherwise it would condense in the roof space. This can be done through ventilation openings located at the eaves over a fascia, through a soffit or at a brick corbel, at low or high level through the roof surface using slate or tile ventilators, or at high level using a mechanically fixed dry ridge and hip systems such as Hambleside Danelaw’s CON6+.
A combination of solutions to meet requirements specified will ensure that moisture has a way to exit the building. All of Hambleside Danelaw’s vents are designed to keep large insects and birds out, while maintaining airflow in the roof space.
Hambleside Danelaw produce a wide range of roof surface ventilators for slates and tiles that match most common tile profiles, all listed in our compatibility chart for roofing accessories. Our vents are acid rain resistant, come with UV stabilisation for durability, and are thermally stable. They can also be connected to pipework or ductwork and used as terminals for soil pipe ventilation and mechanical extraction delivering a very discreet solution.
Warm Roof Insulation Requirements
A warm roof is designed to prevent any moisture from forming on cold surfaces in the roof construction. This means that warm roofs do not generally require ventilation, but there should be an Air & Vapour Control Layer (AVCL) or vapour barrier on the warm side of the insulation depending upon the detailing. This prevents the passage of warm, moisture-laden air to the colder uninsulated parts of the roof.
A warm roof can also be formed incorporating a ventilated gap between the roof tile underlay and insulation layer.
Underlays
Ventilation can also be provided by using an underlay, which can be installed with other methods of ventilation. Underlay use needs to be considered in the tile-fixing specification as there may be increased wind loading on the tiles when using air permeable types
Underlays are fixed underneath the roof tiles and can be classed as either HR (High Resistance) or LR (Low Resistance), their classification depends on the level of vapour resistance. When using HR underlays pitched roofs should have ventilation openings at eaves level equal to a 10mm wide opening and running the full length of the eaves to promote cross ventilation. For pitches above 35o or roof spans in excess of 10 metres, a 5mm continuous opening should be provided at the ridge. Increased ventilation openings are needed if the insulation follows the pitch of the roof for part or all of the rafter length.
LR underlays, in accordance with BS 5250, will allow for a reduction in the area of the eaves ventilation openings. This is dependent upon how well sealed the ceiling is, and on the air-openness of the type of roof covering above the underlay. When using a Low Resistance underlay as well as AVCL on the warm side of the insulation, it may be that no ventilation will be needed to be used in the roof construction.
When using either HR or LR underlays the ventilation requirements for the roof space should be considered for the best solution for the building design.
The actual ventilation requirements will always depend on a combination of other factors including the pitch and span of the roof.
For further information on Hambleside Danelaw https://www.hambleside-danelaw.co.uk/







