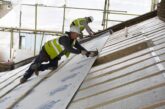
When you are building a property, it is essential that you follow the Part E soundproofing regulations and guidance to ensure that you end up with a building that is correctly soundproofed. To help, we have reviewed the current regulations and explained the key elements that you need to consider before and during your build.
The Regulations
The Resistance to Sound: Part E of the UK Government Building Regulations stipulates the soundproofing standards for all new builds and home conversions. These regulations help you to understand the rules surrounding dividing walls and floors as well as internal sound insulation that is used to reduce noise levels in bedrooms.
The regulations stipulate that once you have completed your building work, you must give Building Control proof that Part E has been met to pass regulations. This is done by ensuring all the testing is carefully planned at the right time in the build and completed to show it meets the requirements.
What You Need to Consider
The regulations state that airborne sound resistance must be at a minimum level of 40dB and impact sounds levels are set at a maximum of 62dB. However, there is an exception for any wall that has a door in it and the walls that surround en-suite bathrooms.
These regulations are focused on helping future residents to avoid experiencing noises from other properties as well as within the building itself. The regs cover both impact sound (where one object hits another, and the sound then travels through the building) and airborne sound (the noises that travel through the air).
What is Pre-Completion Sound Testing?
PCT is the testing that demonstrates the level of soundproofing in a building. It is completed by testing the insulation to ensure that it meets the levels stipulated in Part E. This testing is an essential part of getting your building ready to be passed by Building Control and provides the proof you need to show that you have met the required standards. View here for more information on the requirements.
How to Pass the Part E Soundproofing Building Regulations
When it comes to passing Part E regulations, there are a variety of areas that must be soundproofed:
- Upper floors
- External walls
- Masonry dividing walls
- Internal stud walls
To pass the test, a small to medium-sized building can expect to have two airborne wall tests, two impact floor tests and two airborne floor tests. However, the larger your building, the more testing that is completed. These tests will show the level of resistance to sound and whether they fall within the required dB levels stipulated in the guidance.
How to Soundproof Upper Floors
When it comes to soundproofing upper floors you will need to add insulation on top of the joists and chipboard to be able to meet the requirements; the minimum option would be 100mm of mineral wool that has a minimum of 10kg/m3 density. You could also consider using a substantial plasterboard option that will soundproof, but it must have at least the same mass as the insulation would have.

While the requirements are aimed at bedrooms only, it makes sense to complete this soundproofing for the entire floor to make it easier for the build.
How to Soundproof Walls
When you consider the walls in a build, you will understand that each wall type needs specific treatment to be soundproofed. Take a look through the most common wall types and find out how to soundproof them effectively.
External Walls
When it comes to soundproofing walls, you may want to consider soundproofing external walls too. This is not a specific Part E requirement but will add more privacy and less noise throughout the build. To do this, you can use mineral wool slabs and double plasterboard with fire-rated boards that will both soundproof your build and make it more resistant to fire.
Internal Stud Walls
When it comes to making your stud walls robust and sound resistant, you should aim to install a double timber stud compartment wall with at least a 240mm wide cavity. If you then install thick plasterboard, your cavity will reduce, and you can install a semi-rigid mineral wool insulation will help to promote excellent airborne sound insulation.
Masonry Dividing Walls
If you have masonry dividing walls that need to be soundproofed, than you need to install two pointed-up, dense blockwork. You can then fill the cavity with mineral fibre to ensure that you meet the requirements. If you want even more soundproofing, you can apply a thermal layer before installing sound grade plasterboards.

When Should the Building Be Tested?
The Part E regulations state that buildings must have their testing complete before the building goes through completion so that they can confirm that the standards have been fully met. When you are getting your building tested, it is essential that the person carrying out the testing is an approved tester, affiliated with a test body and has the required qualifications. A Building Inspector will consider the results before your build is signed off by Building Control.







