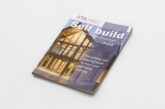
Roger Bisby lends his hand to a timber dream house.
When carpenter and general builder Robin Clevett decided to build himself a new house it had to be timber frame. He has spent his whole working life building timber structures for other people and many hours thinking about his own project. Planning restrictions meant that it had to be a single storey dwelling but other than that he was free to do his own thing.
The existing property was the first glass and steel house ever built in the UK. The architect Michael Newbury designed it with the steel structure on the inside and the single glazed panels on the outside. This was back in 1950 when nobody had thought of that and for good reason. Double glazing hadn’t been invented so it was like living in fridge.
Robin had a somewhat sentimental desire to keep something of the original structure in spirit if not form. His idea was to build a similar but larger house with a much improved thermal efficiency, bigger rooms and more bathrooms. He also wanted to build a garden room with a swimming pool, again in timber frame.
His first challenge was the ground itself. The site is heavy clay and the original house had been underpinned. Robin settled (literally) on Pecavoid which is a clay board designed to cope with heave and shrinkage. The piles were driven in to a 3 metre depth and a reinforced slab poured onto the Pecavoid clay board.
![]()
Once the foundation was in Robin set out and built the dwarf wall for the sole plate. He knew from experience that the whole success of the project depended upon getting this wall within a 2mm tolerance. In fact, with a couple of very minor adjustments with a grinder the perimeter was ready spot on and ready for the walls. This was the fastest part of the build. It took just two days to erect the walls and fix the Eco Joists for the roof. Then it was a simple matter of laying 100 sheets of OSB3 support deck for the warm roof. Good planning meant that the joists were spaced to avoid almost all the cutting and because he ordered the right size boards he will also be able to minimise the cuts on the plasterboard.
So far so good, but that still left half the outside wall area to be built with glazed panels and doors. Robin had the choice of enlisting a lot of men or a robot. He went for the glass shifting robot which places four huge suckers on the sealed units and ever so gently (in the right hands) moves them into the aluminium frames. It was a joy to witness just how well it all fitted.
The roof was insulated and weathered in with Alwitra in time for winter. By the time spring comes he hopes to have the interior done. As all builders know, when you are trying to juggle contracting work to pay the bills with your own project there are never enough hours in the day or days in the week. That said, builders are in a unique position to carry out this kind of project and end up with a bigger house without the crippling mortgage.
We will revisit Robin’s project for regular updates. Meanwhile if you have a project you would like us to feature, contact us at PB@hamerville.co.uk







